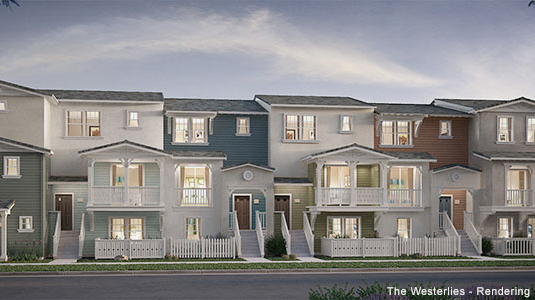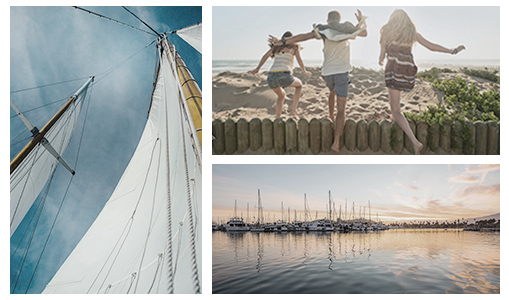The Westerlies' three-story townhomes have four distinct floor plans. You'll find side-by-side 2-car garages for your beach toys and features like downstairs bedrooms for guests or roommates, plus spa-like master suites and decks off the airy great room for lounging and entertaining.
- 1,233 to 2,142 sq ft.
- 2 to 4 bedrooms
- 2.5 to 3.5 baths
- Anticipated from the $300s to $500s


You can learn more with a click:
- More info about The Westerlies, including preliminary floor plans
- Other Southern California new home communities
- The TRI Pointe Homes story
And when you sign up for updates, you'll receive more details on our Grand Opening festivities, first opportunities to purchase and information about how to be added to the Priority List of pre-qualified buyers. We can’t wait to celebrate with you!










